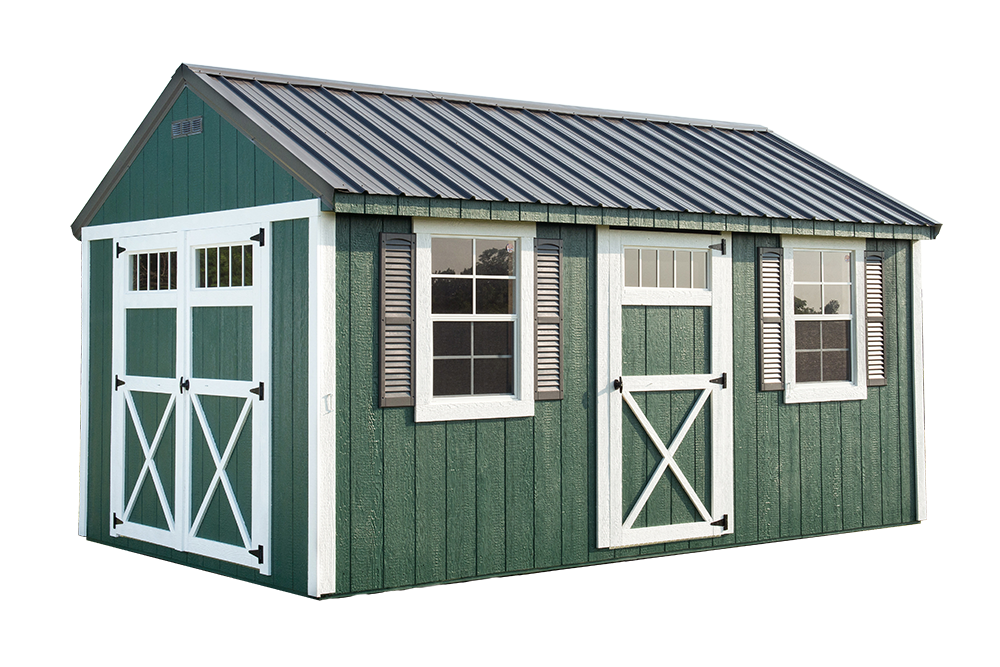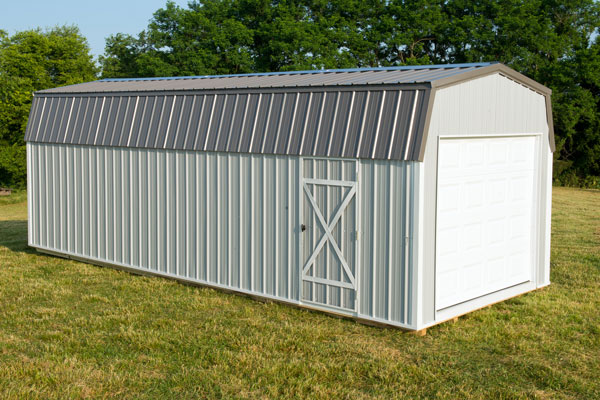Welcome to Mid-Ohio Mini Barns

Top quality storage structures delivered within days.
Our barns are built to a higher standard using enduring materials in traditional ways.
Our Barns Standard Features
Flooring
- Pressure treated 4×4 skids
- Pressure treated 2×4 floor joists 16 on center
- 12 inch on center on garage models
- Advantech flooring (tongue and groof floor panel with 50-year water reistant warranty)
- Heavy-duty aluminum diamond plate threashold
Doors
- 72 inch by 72 inch double doors, high-quality, heavy duty hardware
Walls
- Choose between wood barn studs on 16-inch center or metal barn 24-inch on center
- Double top-plate for added strength
Available Styles

Rustic Country Cabin
Rustic Country Cabin Standard Features A House Door 2 – 24′ x 36″ Windows Double

Cabin
Our popular cabin style structure in lofted high barn stile. It is shown with the T1-11 with cedar stain and optional double doors and windows.

Lakeside Cottage
The Lakeside Cottage Features 1 House Door 2 Windows. Add Wall Package: 30 ‘2″x4″ Walls

The Standard Cottage Style Garage
The Standard Features of Our Standard Cottage Style Garage 96″ Sidewalls 9′ x 7′ Garage

High Barn Style Garage
The Standard Features of Our High Barn Style Garage 9′ x 7′ Garage Door Heavy

The Deluxe Cottage
The Deluxe Cottage Features Metal Gable Roof 77″ Sidewalls 72″x 72″ Double Doors LP Flooring

The Mini Barn
The Standard Features of Our Most Value Priced Building: 48″ Sidewalls About 8′ Clearance Down

Lofted High Barns
Standard Features
- 77″ Sidewalls
- 72″ Double Doors
- 4′ Loft In Each End
- Metal Roofing with 21 Beautiful Color Choices

The Standard Cottage
The Standard Garage Comes with Your Choice of 21 Beautiful Color Options.



